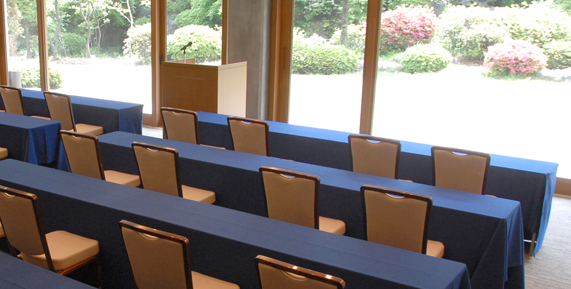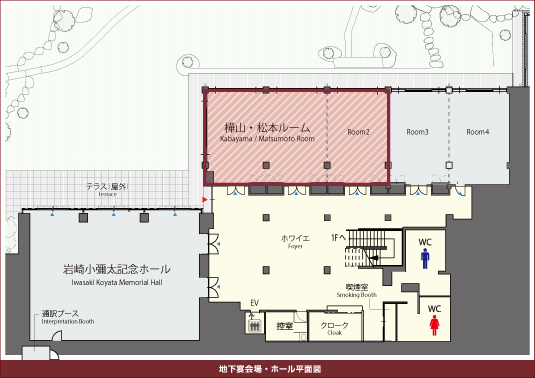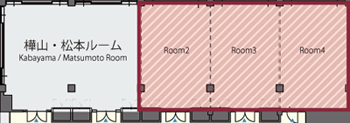Kabayama-Matsumoto Room + Room 2,
Room 2 + 3 + 4 (147 sq. m)
| Location | East Wing B1F (Kabayama/Matsumoto Room+Room2 or Room2+Room3+Room4) |
|---|---|
| Size (sq.m) | 147 m² |
Sample Layout (classroom style)

Floor Plan
 |
|
| Click image to view in PDF |  |

(Alternative floor plan) |
|
Capacity and Rates for Conference
The prices include consumption tax and 15% service charge.
JPY (tax and service charge inclusive)
Upper row: Regular price / Lower row: Special price
| For conferences 〈Capacity〉 classroom style: 75 theater style: 120 hollow square: 45 |
For banquets 〈Capacity〉 circle table style: 70 buffet style: 90 |
For exhibitions | |||||
|---|---|---|---|---|---|---|---|
| 2 hours | half day (6 hours) 9:00-15:00 or 15:00-21:00 |
full day 9:00-21:00 |
1 additio- nal hour |
2 hours | 1 additio- nal hour |
Regular | Off-peak Jan., Feb., Aug. |
| 139,150 111,320 |
284,625 227,700 |
569,250 455,400 |
75,900 60,720 |
60,720 45,540 |
30,360 22,770 |
759,000 607,200 |
569,250 455,400 |
|
The prices include consumption tax and a 15% service charge. Room rates for banquets apply for food orders above a certain limit. Please contact Banquet Reservations for details. *Special price (lower row) is for members and those whose use of facilities meets the criteria of the public interest purposes of the I-House. Please contact the I-House for further information. |
|||||||
(As of 1 April, 2024)
Reservations and Inquiries
Banquet Reservations
International House of Japan
TEL: 03-3470-4616 (10:00-18:00, Closed on Sundays & Holidays)
FAX: 03-3470-3210